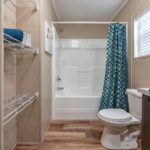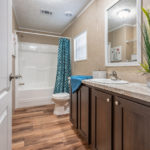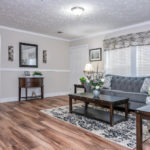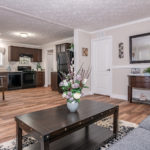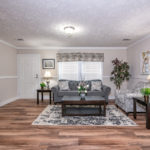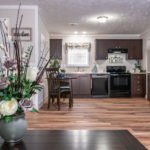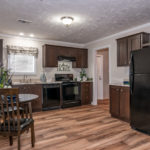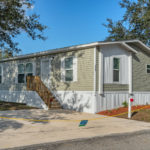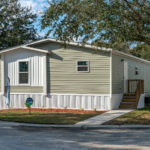Model Home
Magnolia
The Magnolia’s open floor plan naturally flows from the living room to the kitchen and into the breakfast area; allowing for easy entertaining. The cook in the family will delight in the spacious kitchen, featuring warm mocha colored cabinets. The Magnolia offers a split floor plan with a central hallway leading to two extra guest bedrooms and a bathroom. The master suite boasts a soaking tub and shower, making it the prefect retreat after a long day.
Home details
❖ Bedrooms: 3
❖ Bathrooms: 2
❖ Square Feet: 1120 sq. ft.
❖ Starting Price: $54,900

